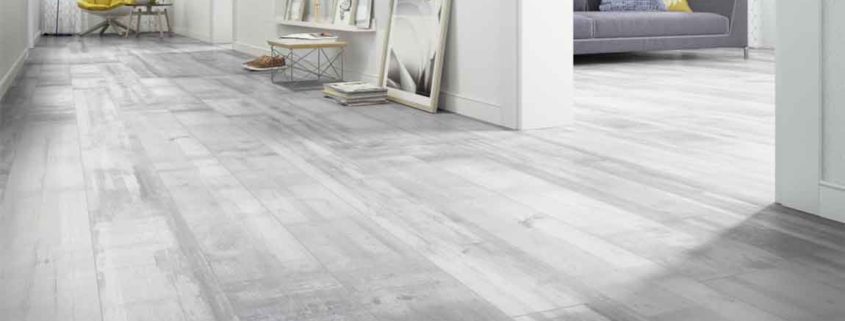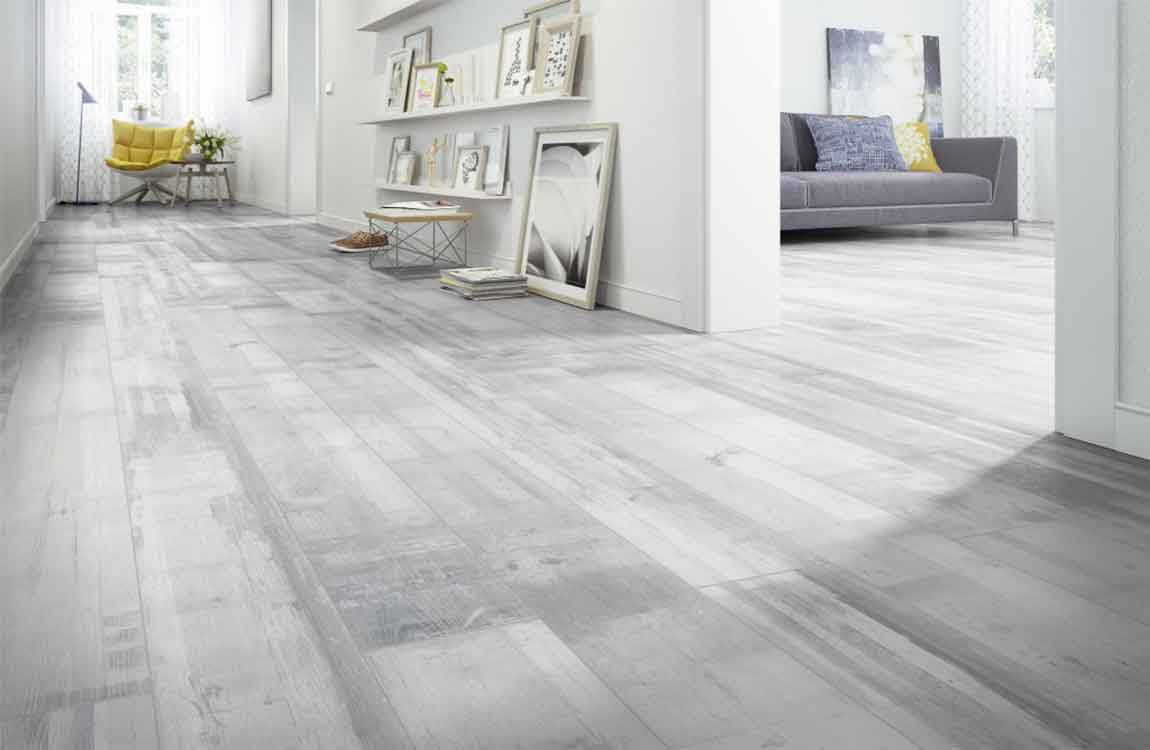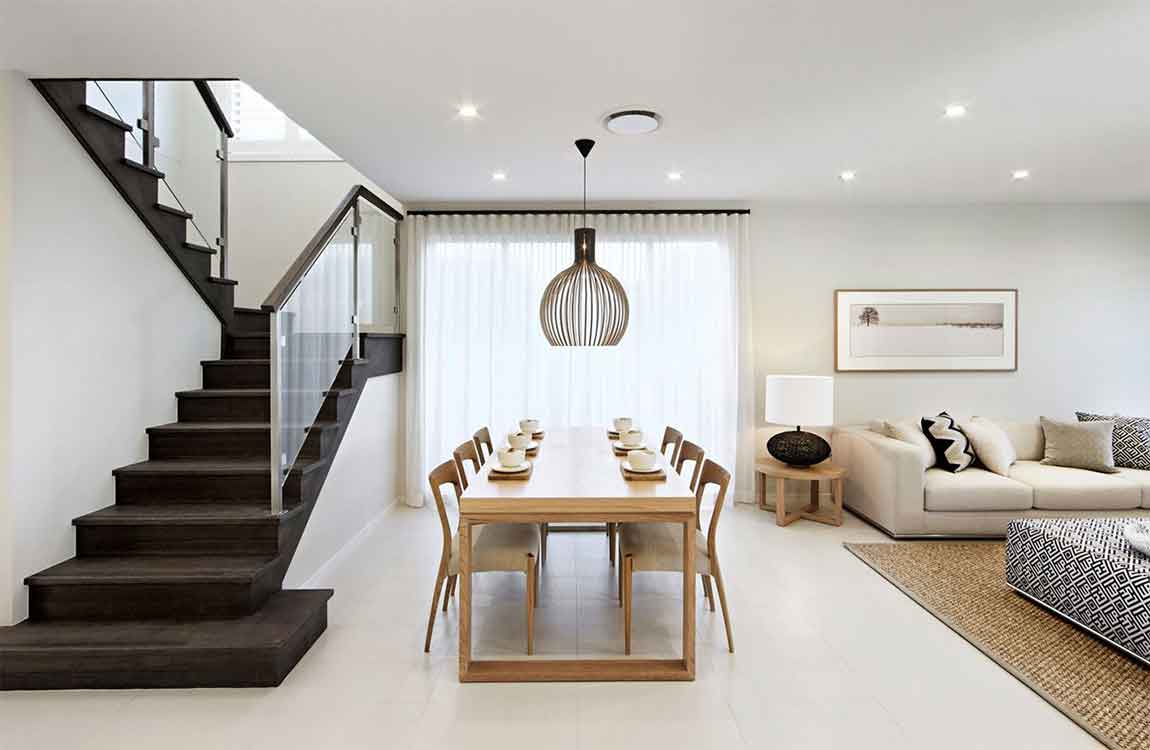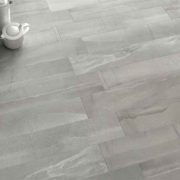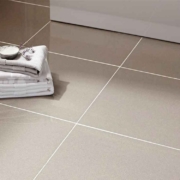How Establishing Your Layout Lines?
Calculate the square footage of the room. To determine the square footage of a square or rectangular room, simply find the length of 2 adjacent walls in square feet and multiply them together. For irregularly-shaped areas like closets, alcoves, and counters, multiply the length and width of the extra space separately, then add this number to the square footage of the main part of the room.
If you’re measuring a rectangular room that’s 18 square feet (1.7 m2) x 12 square feet (1.1 m2), for example, the total square footage would be 216 square feet (20.1 m2). Figuring out the room’s square footage will tell you exactly how much tile you’ll need for your flooring project, which may influence the size and style you go with.
Note the size of your tiles. Once you’ve picked out a style you like, jot down the tile’s dimensions in a notebook or on a separate sheet of paper. You’ll need to know their exact length and width in order to determine how many will fit within the floor space of the room you’re tiling.
The size of the tiles should be plainly displayed on the product listing, packaging, or order invoice. It may be a good idea to measure the tiles yourself just in case the listed dimensions are off by a centimeter or 2. Be sure to measure the wall using the same unit as your tiles. If the length and width of the tiles is given in inches, for example, you’ll want to measure the room in inches, as well.
Find the length of the room’s longest walls. Run a tape measure along the wall from corner to corner. Record this number in your notebook, being sure to specify which measurements are which. If the room you’re working in is perfectly square, you can start with either set of opposing walls.

