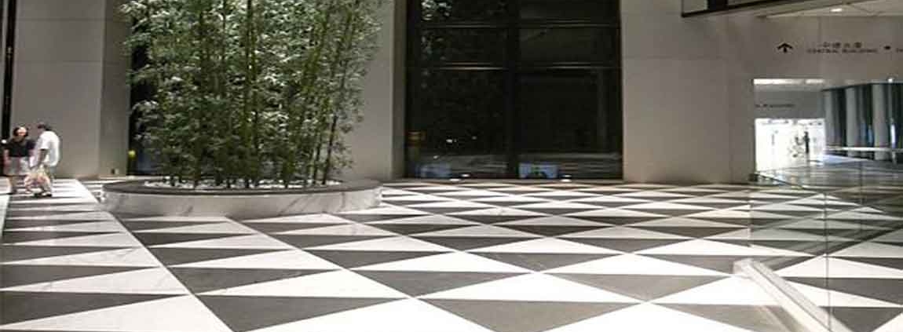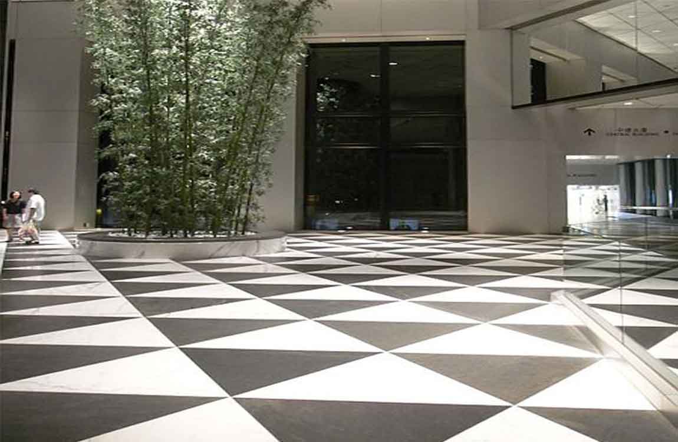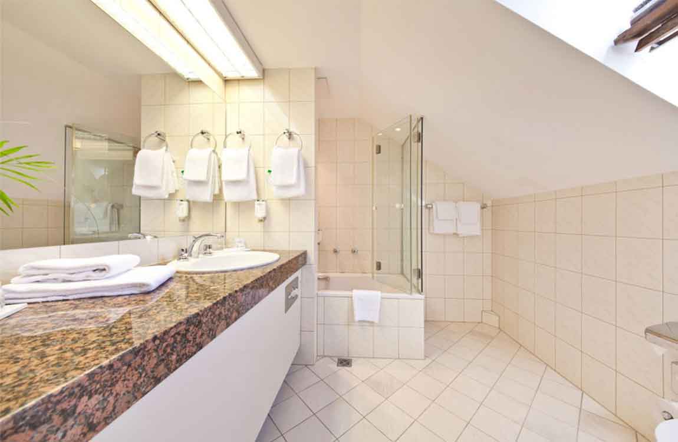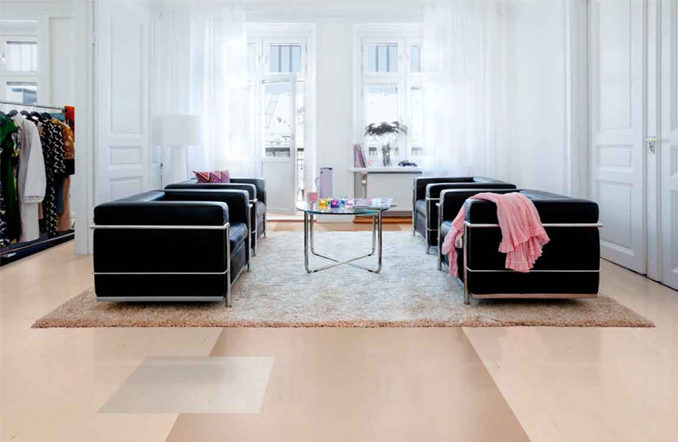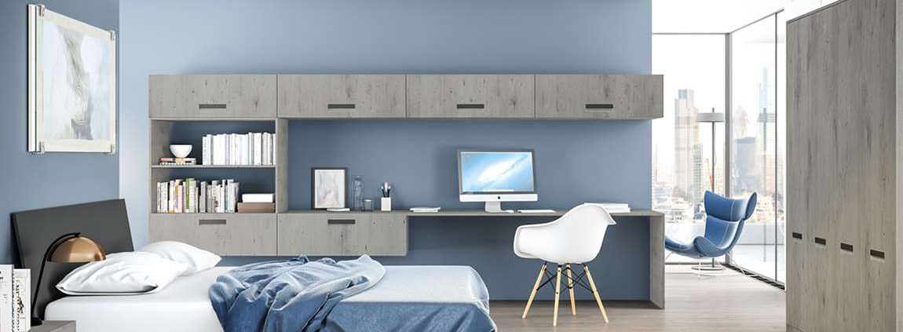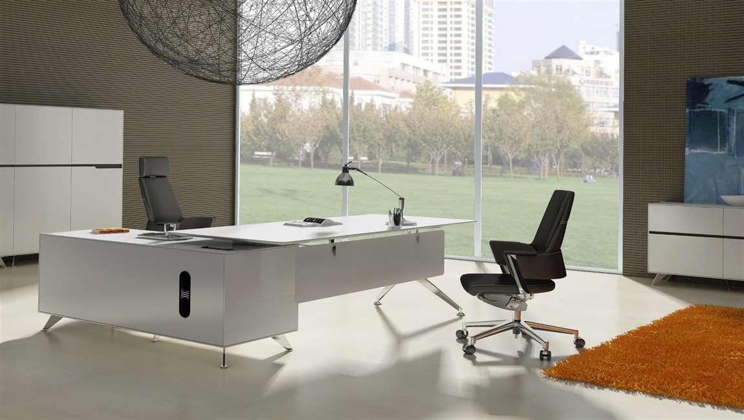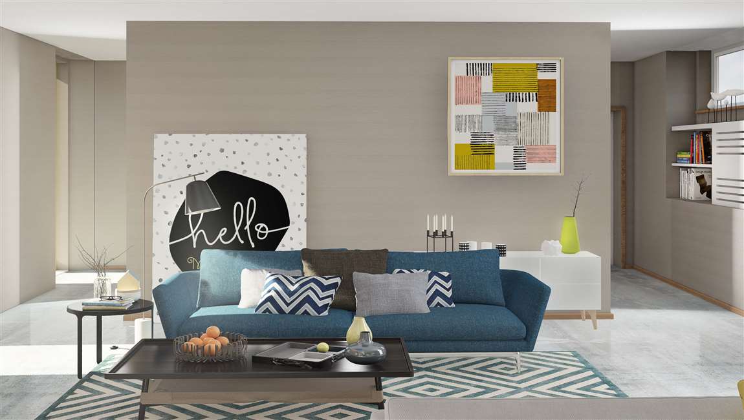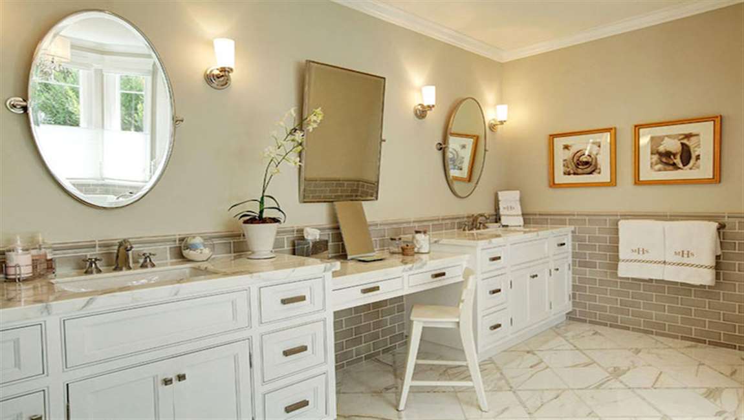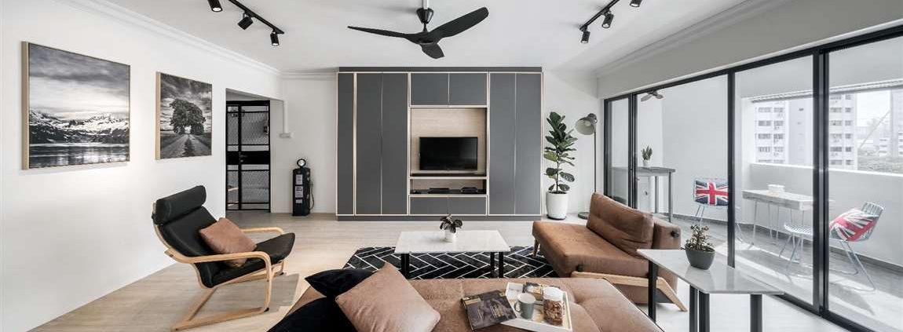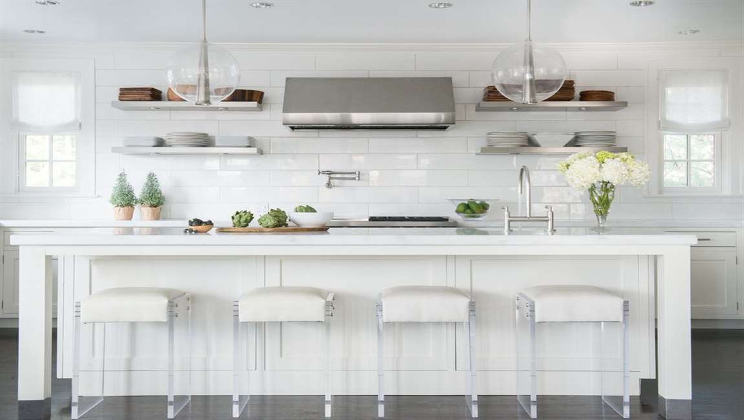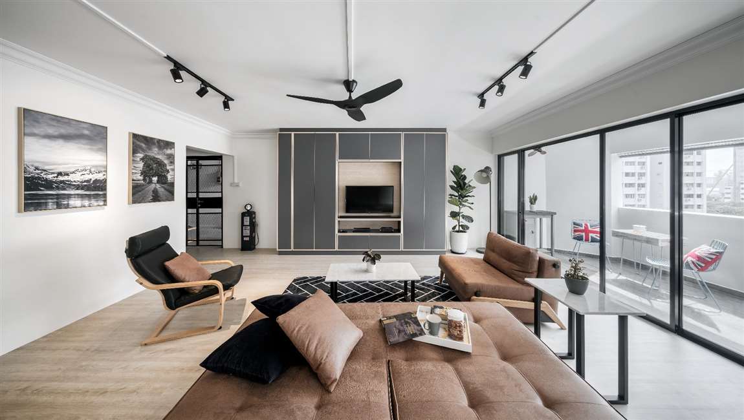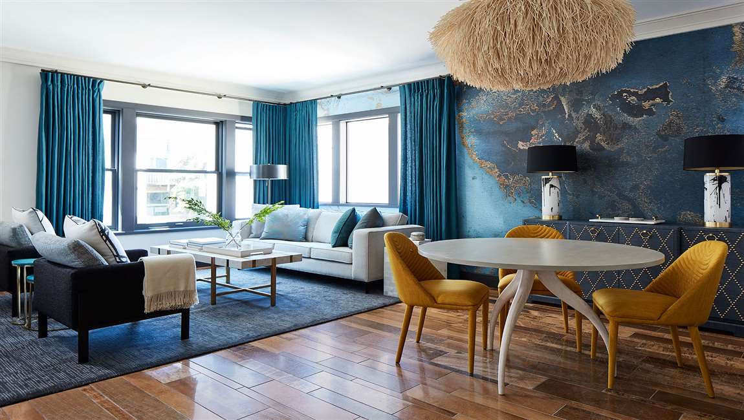How Removing Stains?
Test cleaners in an inconspicuous area first. No matter what cleaner you’re using, it’s always a good idea to test it first, particularly with stronger cleaners. Put a little cleaner on the stone in a spot that’s out of the way. Leave it on for 5-10 minutes to see if it affects the Bluestone tiles.
If the cleaner causes a change in the stone color (after it dries), you shouldn’t use it on the stone. Be aware, though, that just lifting the grime off the stone can affect the color, so make sure it’s the actual stone that’s changing color. Apply an oxidizing cleaner to mold and mildew. Put on gloves and eye protection. Mix the cleaner into a bucket of water according to the package’s instructions.
Use a scrubbing brush to apply the cleaner to the surface, moving it back and forth to thoroughly cleanse the area. You can apply a lot of pressure to Bluestone tiles, so don’t worry about harming it. Leave the cleaner on for at least 12-15 minutes. When you’re done, make sure to rinse the area thoroughly.
Oxidizers work by adding oxygen to the area, removing stains and grime. Bleach is an oxidizer, but many other cleaners are oxidizers, too, which is actually an oxygen bleach cleaner. Don’t use this cleaner in direct sunlight, as it may evaporate before it can work. Pick a cleaner like Stain Solver for this purpose.
Try ammonia, bleach, or hydrogen peroxide for algae or mildew. Mix 0.5 cups (120 mL) of your chosen cleaner into 1 gallon (3.8 L) of warm water. Apply the cleaner with a scrubbing brush to the soiled area and let it sit for 5-10 minutes. Thoroughly rinse the area when you’re done. Never mix ammonia and bleach, as the solution creates toxic gases!

